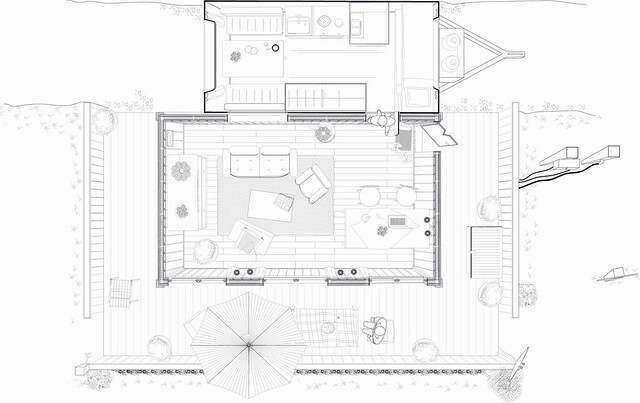
The peculiar phenomenon of adding a permanent construction to a portable camper is worth a deeper look.
The illustrastion above show the typical camper+housing extension footprint.
We will during the week try to develop some new prototypes of the permanent addition - that could attract new groups to camping life, as well as the existing values and the existing culture are preserved.
"SPIKERTELT"/ "permanent additional house" FUN FACTS:
- Most are designed as living rooms with a patio and fences around.
- There is usually no toilet or kitchen in the hosing addition as most caravans are equipped with this.
- Size range between 12- 15m2
- 15 cm above the caravan, so as to create less distinction between the unit and houses.
- A lot of theese extensions are self made (often) from left over materials.
- Fire regulations require at least 3 feet between each unit, but due to significant gas-leak accidents a lot of campers practice a distance of over 5 meters between neighbouring caravans.

No comments:
Post a Comment